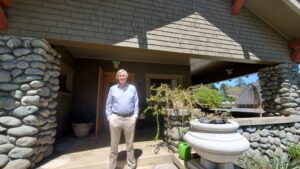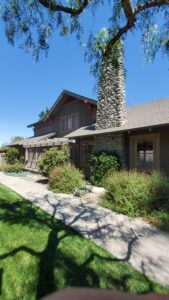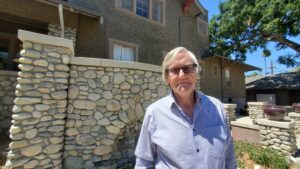Craftsman homes have always been among my favorite architectural styles and the more I’ve learned about them the more my appreciation has grown. The idea of using locally sourced materials and building them such that they appear to have grown out of the earth, or at the very least, have settled thoughtfully into their place, has always been an appealing quality. This design philosophy makes the landscaping of a Craftsman all the more important and so I jumped at an opportunity to speak with not only an owner of a stunning 1913 Craftsman home in Colony Heights but also an accomplished landscape architect. Ian Davidson is a third generation Riversider and has been a landscape architect here in California for over 35 years. He was the lead designer for Ryan Bonaminio Park as well as our current Main Street walking mall and many other projects in town. His family roots run deep here in Riverside and I was amazed to find out that his grandfather worked directly with the Olmsted firm to create the Buena Vista Bridge and improvement of Mission Inn Avenue nearly 100 years ago! For those of you still newer to Riverside, Frederick Law Olmsted is arguably the most accomplished city and landscape architect in U.S history and his sons were responsible for the design of our beautiful Fairmount Park.
The facade of Ian’s home is quintessentially Craftsman with it’s wood shingle siding, walls and columns of locally sourced granite and wide overhanging eaves with decorative corbels. The plants complement the house with their variations in texture and color as well as their size. The house is not hidden and yet not fully exposed giving the impression that it belongs among the plants rather than imposing itself upon them. In the back garden there’s extensive use of hardscape but the design and material selection have created spaces that do not feel sterile or barren. One space leads to another and the gathering spaces have been oriented so that depending on the weather or time of day there is always a comfortable place to enjoy. My favorite aspects of Ian’s back garden are his use of granite and wood construction to tie his new spaces seamlessly into his 100 year old home. New gates and columns, walls and fountains were faced with matching granite and heavy timber was used decoratively to reflect the architectural style of the home. I also love that he didn’t remove a mature Oak tree even though it’s rather messy, because it adds significantly to the grandeur and age of the property. Looking at the finished product it was hard to imagine where you would begin but maybe we can, as Lewis Carrol famously wrote, “begin at the beginning.”
Ian recommends that to start a project it’s always important to first take a “survey” of what you have. “If you have a 100 year old craftsman home you want to look for those elements that give that craftsman feel. Maybe it’s an old hedge of pittosporum or a pergola that needs repair.” It’s going to vary from property to property so you’ll need to take an inventory of important features, both natural and constructed. You’ll want to then use these features as central themes in order to keep your new landscape cohesive and tie back to the original design of the property. For example, if you live in a Spanish home vs a Craftsman you might want to consider the use of stucco finishes vs brick or stone. Every landscape has elements of the past but some of you may need to look a little more closely to find those clues.
Once you’ve established your assets, or design cues, it’s time to think about the “lines.” Ian explained to me that gardens often have strong lines that tie uses or spaces together. His example was the line between a back door and a back gate. Where are the entrances and exits? Where are the gathering spaces? Is there going to be a swimming pool, patio or some type of focal point? These are the questions you’ll want to ask yourself as they will help determine the overarching structure of your garden. Some other factors will be topography, sun vs shade and other landscape features like large trees, boulders and grade. It’s important to think about these features as unique assets and incorporate them as much as possible into your project. For example, large trees create shade and places for fun features like swings whereas differences in grade can create varied perspectives through a change in vantage point.
The final piece to your puzzle is going to be your selection of plant material. “Plant materials, just like architectural styles, come into fashion and go out of fashion, so you need to think about the types of plant materials you use. The choice of plant materials is very important.” Ian explained to me that since we have a more temperate climate in California we have a much wider variety of plant materials. There are many lists available online that will cover potential plant selection and there are also lists of plants appropriate for historic homes. One great resource that we have specific to Riverside is the Rehab Riverside Right booklet which contains great information on architecture but also on landscaping. “Yards are supposed to be gardens historically,” Ian said, and for this reason he recommends being thoughtful in the use of concrete. Many people over use concrete where a more appropriate material could be decomposed granite. Where concrete is deemed to be the most appropriate material, keep in mind that there are many ways to age concrete so it doesn’t look brand new. In your particular home if there is concrete with particular score lines or designs be sure to match that as closely as possible in order to maintain that cohesive look and feel. However, oftentimes decomposed granite works very well for patios and walkways and is a great substitute for concrete.
The final piece that I wanted to ask Ian was specific to our city and our region. The recent push towards drought tolerant landscaping has meant that many people are removing their lawns and replacing them with native plants. I’ve done much of this at my own property so I was curious how this new trend should be approached by historic homeowners. He explained that traditionally lawns were used extensively and so it’s important to include grass within the design. At the very least, keeping grass within a park strip will help to maintain a sense of cohesiveness throughout the neighborhood while allowing for design patterns to change with time. “I would ask people, when they think about the design of their yard, to really respect the details, the use of plant materials, and not to forget what the intent of the original landscape design really was.” In most cases the designers in and around 1920’s like Frederick Olmsted and Frank Lloyd Wright believed in the importance of building more organically. Meaning using materials that were locally sourced, having homes that functioned within the climate more naturally and landscape design that could almost be mistaken for having occurred naturally on the property. Outdoor spaces are an extension of the home and we’re in a climate where we can enjoy being outside year round. For these reasons, I feel that an investment in thoughtful landscaping will allow you to enjoy your property even more and also increase the value of your home when it comes time to sell. Thanks for reading and best of luck!
6809 BROCKTON AVENUE, RIVERSIDE CA 92506 (951) 961-1609 CALRE#01922817



