3 BEDROOMS | 3 BATHROOMS | 2,134 SQUARE FEET | 19,602 SF LOT | BUILT 1927 | Offered at $1,295,000
— • —
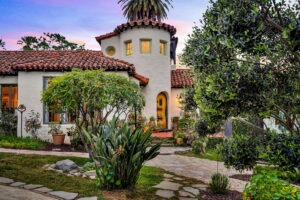 Hi I’m Andrew and it’s my pleasure and privilege to introduce you to Casa Amapola.
Hi I’m Andrew and it’s my pleasure and privilege to introduce you to Casa Amapola.
This home was built in 1927 by award winning contractor Fred Barker and designed by one of our city’s most famous architects, Henry Jekel. Unfortunately it suffered some neglect through the years until it was embraced by the capable hands of the current owners. The property was completely transformed and brought back to life, slowly and thoughtfully. Respectful rehabilitation and an ability to be guided by a long term vision for the home were the foundation of this renovation.
The circular entry with its decorative plasterwork transports you to a time beyond even the 1920’s when this home was built. It resembles the stone walls and walkways of a medieval castle and ignites your imagination every time you step inside. 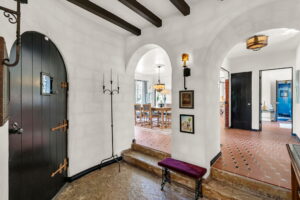
To your left is the dining room with its stunning east wall of wood frame windows. There are striking details like the tiled openings with decorative corbels, tray ceiling and horse hair plaster finish in a vertical pattern but my favorite design choice is the fashionable 1920s art deco windmill patterned floors.
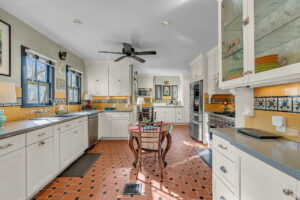 The kitchen was designed by a lifelong chef and so is not only beautiful but practical as well. It has a dual fuel 6 burner Thor range, secondary prep sink and all the counter and cabinet space you could ask for. The countertops are quartz, a tough material designed for real use in a kitchen and the cabinets feature a 1920’s profile as well as decorative corbels, crown moulding and under cabinet lighting. The backsplash features sunny yellow field tile with spanish motif accents and above the range is a handmade and hand painted depiction of a beautiful coastal California Torrey Pine.
The kitchen was designed by a lifelong chef and so is not only beautiful but practical as well. It has a dual fuel 6 burner Thor range, secondary prep sink and all the counter and cabinet space you could ask for. The countertops are quartz, a tough material designed for real use in a kitchen and the cabinets feature a 1920’s profile as well as decorative corbels, crown moulding and under cabinet lighting. The backsplash features sunny yellow field tile with spanish motif accents and above the range is a handmade and hand painted depiction of a beautiful coastal California Torrey Pine.
Stepping down into the living room you’ve reached the heart of the home. It has a barreled ceiling, three french doors that open onto a large brick patio and an elegantly designed wood burning fireplace. I love that this room is oriented east west so you get the best of the morning and evening light in your living space. 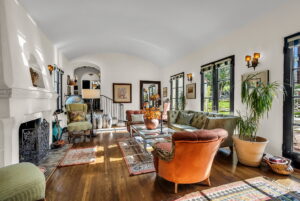
The last room before we head outside is the primary suite. It has a quaint and stylish retreat with beehive fireplace, built in bookshelves and unique casement windows. This room has direct access to the back garden and it’s en-suite bathroom features exciting two tone granny-smith green and chartreuse colored tile work.
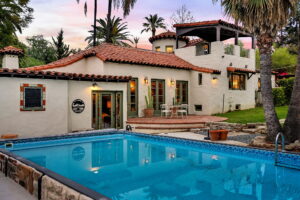 An Andalusian farmhouse just wouldn’t be complete without beautiful gardens and when these owners purchased the home this lot was nearly all barren earth. It now has lovely walking paths, flowers and flowering shrubs and more than a dozen fruit trees. Several varieties of citrus and pit fruits like plum, peach, apricot and nectarine as well as fig, guava and kumquat. The back garden features a east coast style vinyl lap pool and several patios to sit relax and soak up the sun.
An Andalusian farmhouse just wouldn’t be complete without beautiful gardens and when these owners purchased the home this lot was nearly all barren earth. It now has lovely walking paths, flowers and flowering shrubs and more than a dozen fruit trees. Several varieties of citrus and pit fruits like plum, peach, apricot and nectarine as well as fig, guava and kumquat. The back garden features a east coast style vinyl lap pool and several patios to sit relax and soak up the sun.
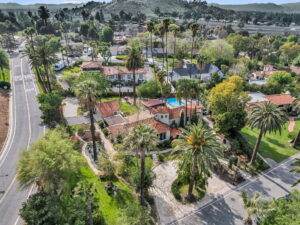 Rockledge Park Neighborhood Conservation Area:
Rockledge Park Neighborhood Conservation Area:
Rockledge Park is a discrete and secluded historic neighborhood, a feature than many residents appreciate. The largest natural arroyo in the city sweeps its northern border and as it heads south the neighborhood climbs in elevation until you reach its rocky hilltops. Some of the most impressive historic homes in the city live here such as the Victorian Adobe known as Rockledge from which the neighborhood took its name and Dos Cumbres Puebla one of Riverside’s only Pueblo style homes set appropriately amongst the granite outcrops and chaparral. Some of the city’s finest Spanish Colonial homes designed by Riverside’s greatest architects, such as Robert Spurgeon Jr and Henry L.A Jekel can also be found here. While they were impressive when they were first constructed, years of weathering and restoration has given them the grace and sophistication that is a gift given only by the passing of time. In subsequent decades, many Mid-Century Ranch homes were built here, impressive homes in their own right which add to the neighborhood’s diversity. One of my favorite features are the many mature trees which create an impressive canopy as well as established landscaping which adds a sense of peace you can only find in nature. Given the relatively small geographic area of Rockledge Park, the opportunities to live here are few and far between but as the saying goes, good things come to those who wait.
6809 BROCKTON AVENUE, RIVERSIDE CA 92506 (951) 961-1609 CALRE#01922817























































































































